BuildWorkz
Professional 3D Rendering Services for Residential & Commercial Projects
Our realistic 3D renderings let you visualize your project in stunning detail, helping you make confident decisions and bring ideas to life with clarity.
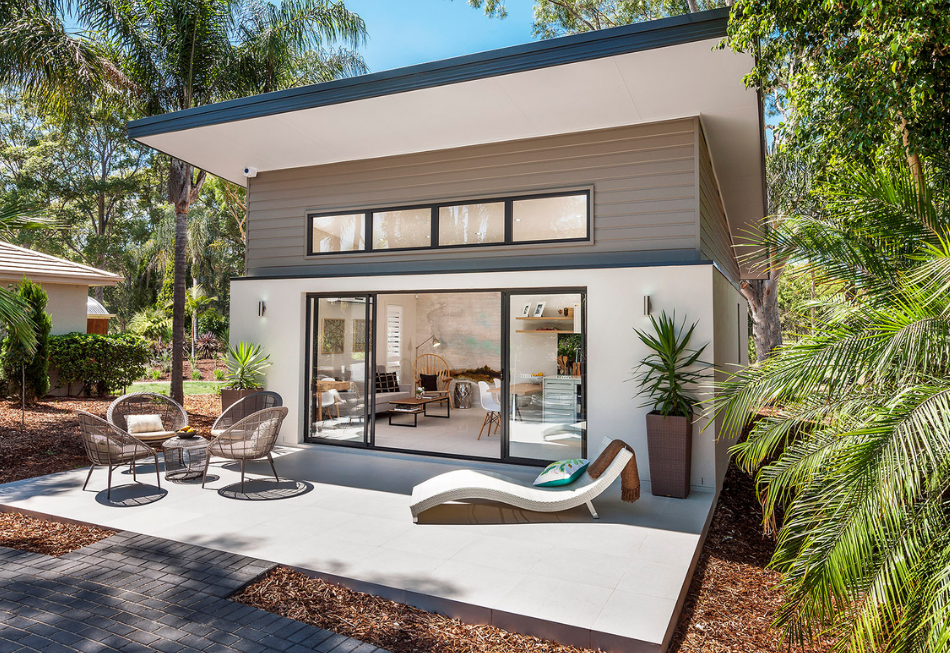
Bring Your Designs to Life with Stunning 3D Renderings
When you need to see it before you build it, our high-quality 3D renderings make your vision crystal clear. At BuildWorkz, we turn architectural plans into realistic, detailed visuals that help homeowners, builders, and developers make informed decisions, secure approvals, and wow clients or investors.
From interior renderings that showcase finishes and furniture layouts to exterior perspectives that capture landscaping and lighting, our 3D rendering services elevate your project presentation at every stage.
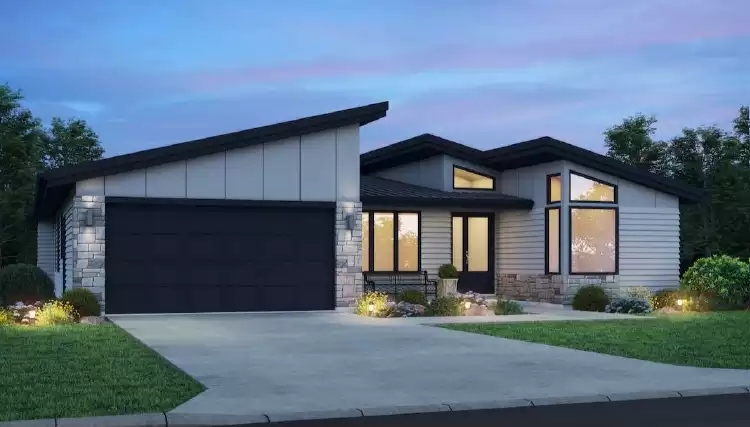
Why Use 3D Renderings?
Visualize Before You Build
3D renderings transform 2D blueprints into immersive visuals so you can see colors, textures, layouts, and lighting before construction begins.
Make Confident Design Choices
Preview multiple design options, finishes, or furniture layouts and make decisions that fit your style, budget, and goals.
Impress Clients & Stakeholders
Professional renderings help communicate your vision clearly to buyers, investors, HOAs, and planning boards.
Streamline Approvals & Permits
Many municipalities require realistic renderings to review design compatibility and neighborhood impact.
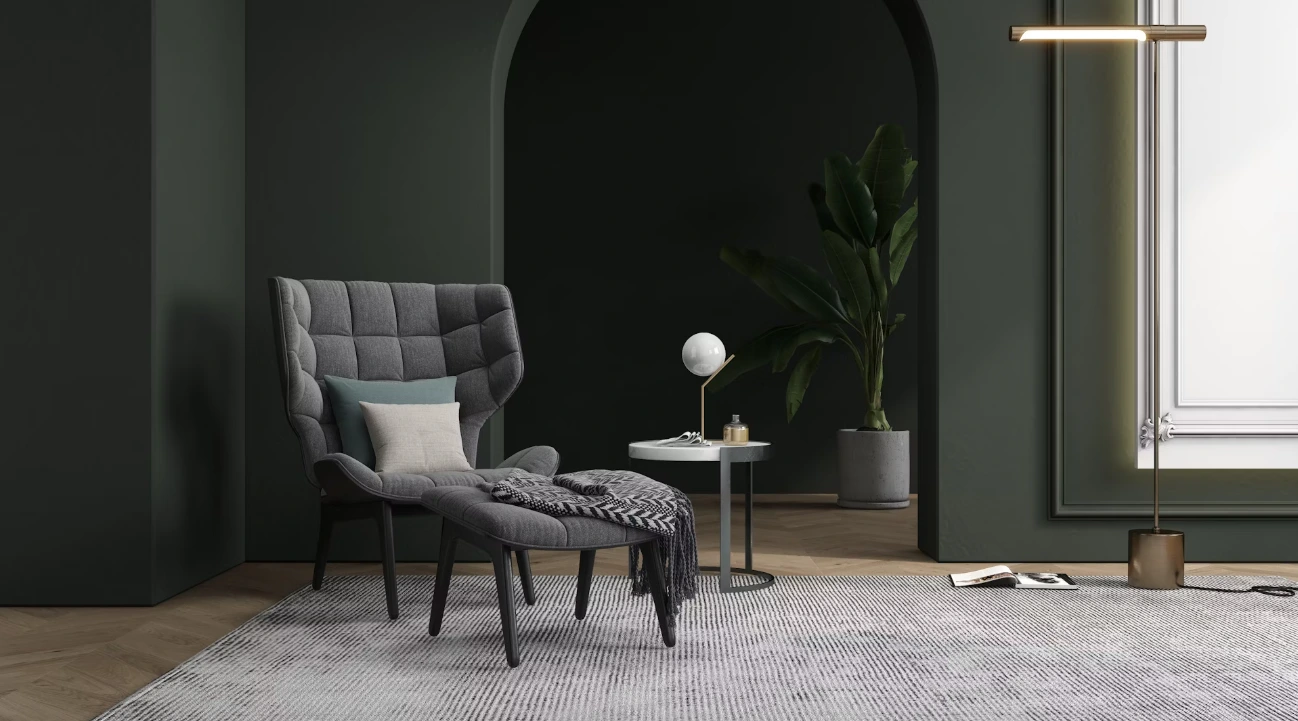
Our 3D Rendering Services
Exterior 3D Renderings
Showcase your project’s curb appeal with realistic visuals of the façade, landscaping, driveways, pools, patios, and lighting.
Interior 3D Renderings
Walk through rooms with detailed textures, finishes, fixtures, and décor. Perfect for homeowners, realtors, and developers marketing new builds.
Aerial & Site Renderings
Highlight your project’s footprint, orientation, and relationship to the surrounding site or neighborhood.
Virtual Staging & Concept Boards
Enhance marketing efforts by virtually staging empty spaces with furniture, décor, and styling to attract buyers.
360° Views & Walkthroughs
Level up your visuals with immersive 360-degree views and virtual walkthroughs that engage clients and help them feel at home before move-in.
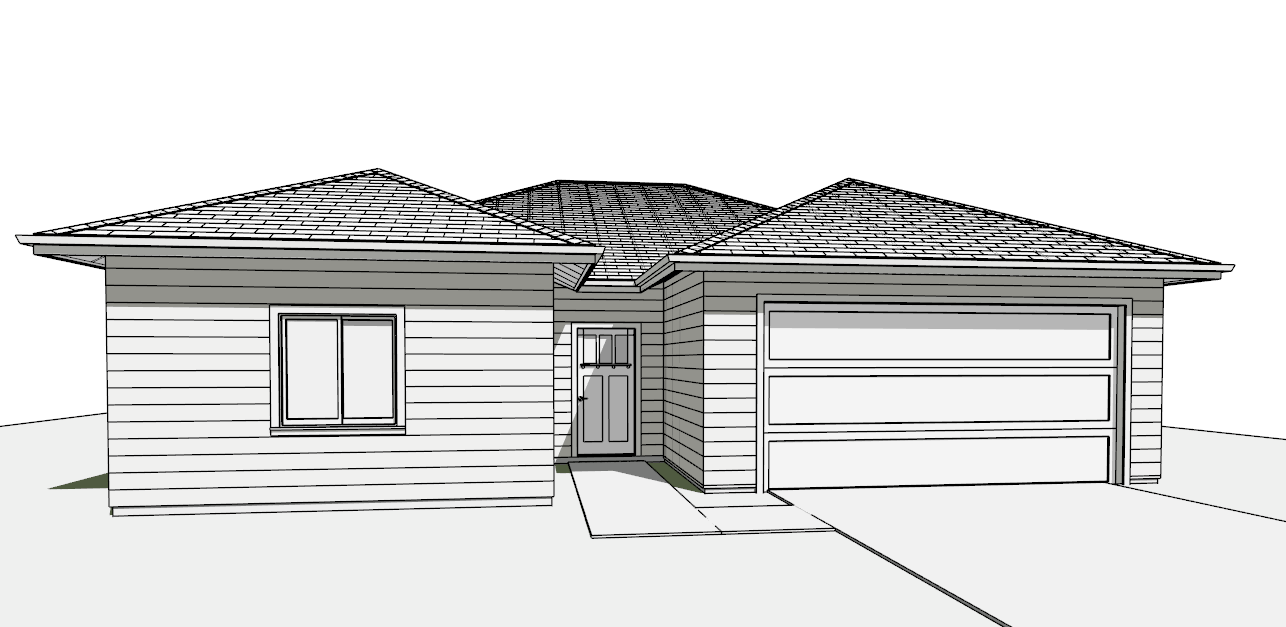
Who Benefits from Our 3D Renderings?
Homeowners planning custom builds or renovations
Architects & designers presenting concepts to clients
Builders & developers selling pre-construction homes
Real estate agents & brokers marketing properties
Interior designers showcasing décor concepts
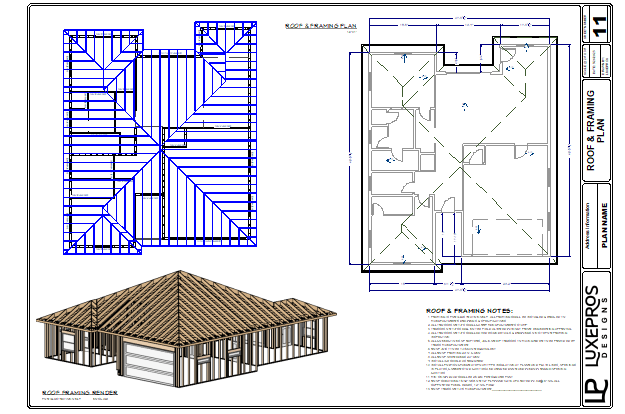
How It Works
Send Us Your Plans
Upload your architectural drawings, sketches, or models.
We Create Your Visuals
Our team designs detailed, photorealistic renderings customized to your specs.
Review & Revise
We share drafts for your feedback and make adjustments until it’s perfect.
Use & Share
Download high-resolution files for presentations, marketing, approvals, or listings.
Real estate agents & brokers marketing properties
Interior designers showcasing décor concepts
FAQs
How much do 3D renderings cost?
The cost depends on project size, level of detail, and the number of views needed. Basic single-room renderings may start at a few hundred dollars, while full exterior/interior packages or animations will be more. We provide clear quotes upfront so there are no surprises.
How long does it take to get 3D renderings?
Most renderings take 3–10 business days, depending on the project’s complexity and the number of revisions requested. Rush options may be available.
What do I need to provide for a rendering?
We typically need floor plans, elevations, site plans, and any design details you have — like finishes, colors, or reference images. The more information you share, the more realistic your rendering will be.
Can you make changes if I want to see different options?
Absolutely! We include revisions in every project so you can compare materials, colors, layouts, or landscaping until your vision is perfect.
Ready to See Your Project in Stunning Detail?
Professional 3D renderings give you the clarity and confidence to build smarter, market better, and impress everyone who sees your project.
Get in touch today to get a free quote for your 3D rendering!