BuildWorkz
3D Virtual Scanning Services for Accurate As-Built Data
Accurate scans, smarter plans.
Using advanced technology, we capture detailed measurements and visuals of your existing space — laying the groundwork for precise design and smooth construction.
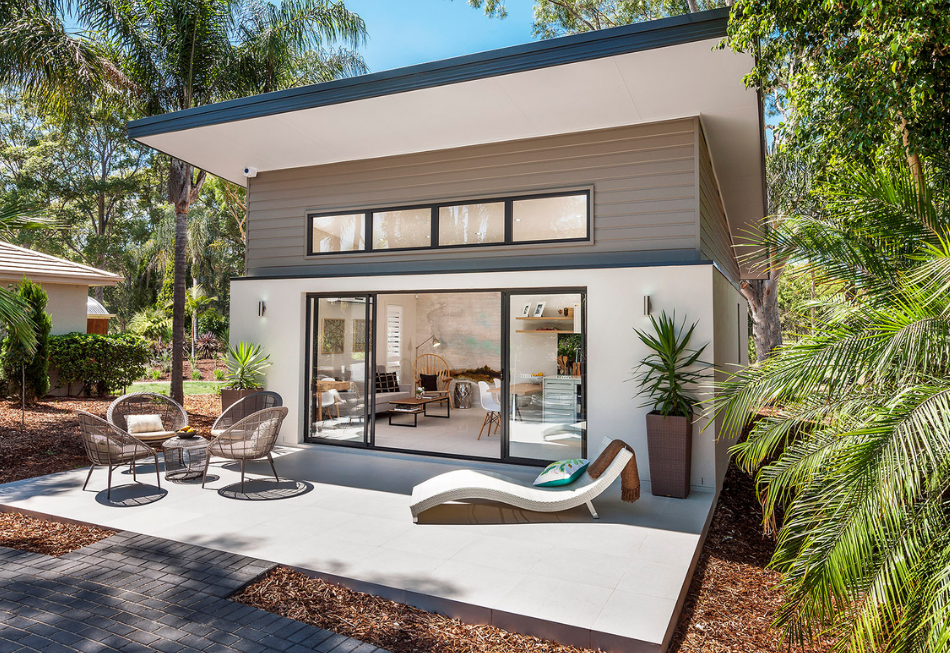
Capture Every Detail with Advanced 3D Virtual Scanning
When accuracy matters, 3D Virtual Scanning is the smart way to document your existing space. At BuildWorkz, we use state-of-the-art scanning technology to create precise digital twins of residential and commercial properties.
Whether you’re planning a remodel, addition, or new construction that ties into an existing structure, our 3D scanning services provide detailed point clouds, floor plans, and virtual models — so you can design, plan, and build with confidence.
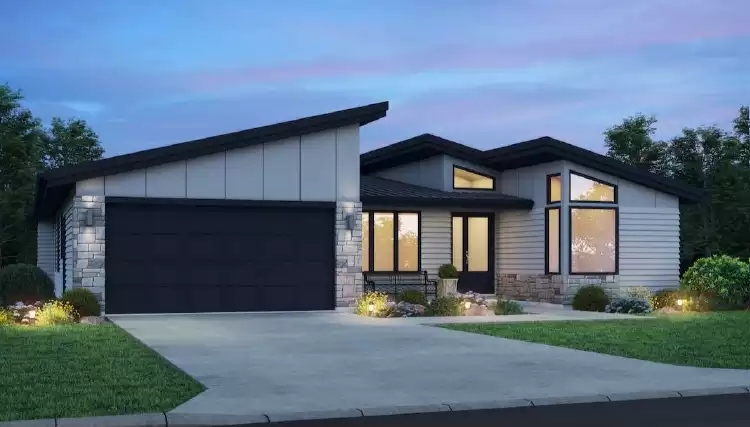
Why Choose 3D Virtual Scanning?
Unmatched Accuracy
Capture every wall, opening, and dimension with millimeter-level precision — far more reliable than manual measurements alone.
Faster Site Data Collection
Scanning large spaces takes a fraction of the time compared to traditional measuring methods.
Ideal for Renovations & Additions
Avoid surprises by working with exact existing conditions, helping architects and builders tie new designs into old structures seamlessly.
Easy Collaboration
Share detailed 3D models with your design team, contractors, and permit reviewers — everyone works from the same source of truth.
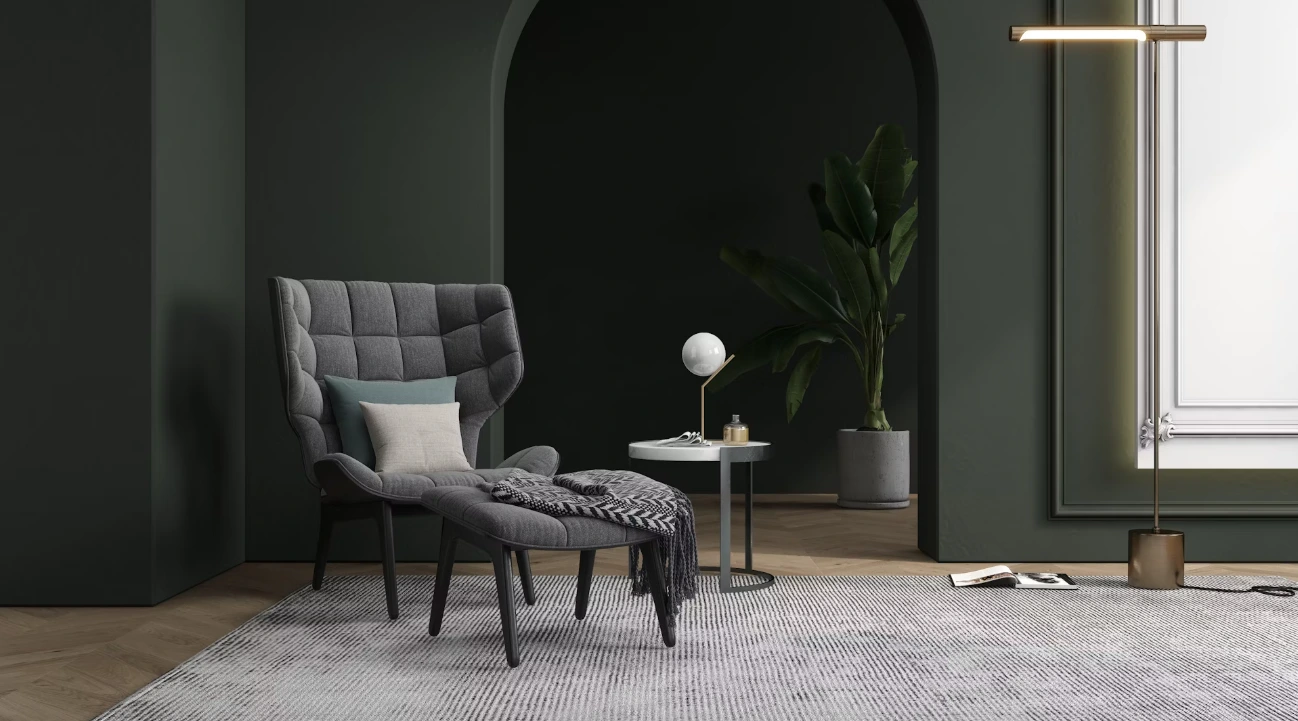
What’s Included in Our 3D Scanning Services
On-Site Laser Scanning
Our trained technicians use industry-leading scanners to collect millions of data points for unmatched accuracy.
Detailed Point Cloud Files
Get raw point clouds compatible with popular CAD and BIM software.
2D As-Built Drawings & Floor Plans
We can generate clear floor plans and elevations based on the scan data.
Interactive 3D Models
View, measure, and mark up your space virtually — anytime, anywhere.
Optional Virtual Walkthroughs
Turn your scan into a 3D virtual tour for easy sharing with clients or stakeholders.
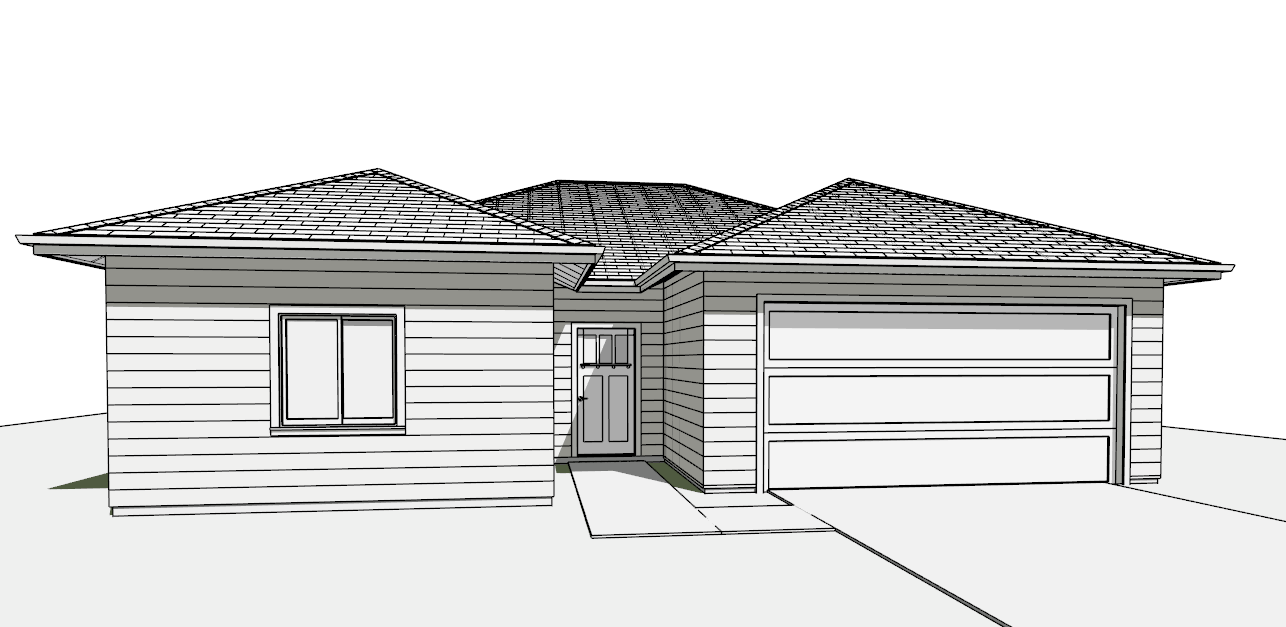
Who Uses 3D Virtual Scanning?
- Homeowners planning major remodels or additions
- Architects & designers needing exact as-built data
- Builders & contractors verifying existing conditions
- Real estate professionals showcasing unique properties
- Facility managers updating documentation for large buildings
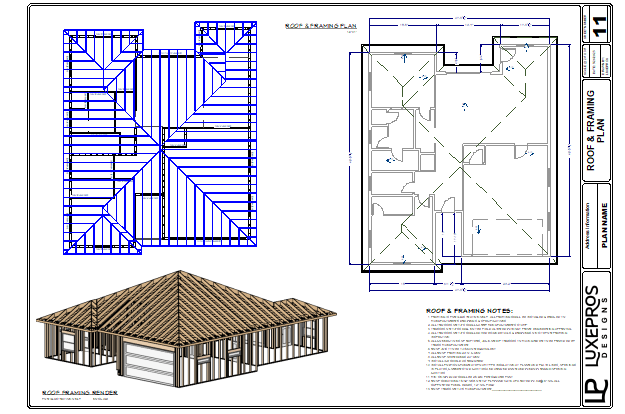
How It Works
Schedule a Site Visit
Our scanning team arrives with the latest equipment and captures every corner of your space.
Processing & Deliverables
We process the scan data into point clouds, floor plans, and 3D models.
Review & Use
You receive digital files ready to integrate with your design software or share with your project team.
FAQs
How long does a 3D scan take?
How long does a 3D scan take?
What do I get after the scan?
What do I get after the scan?
Is 3D scanning better than traditional measuring?
Is 3D scanning better than traditional measuring?
How much does 3D scanning cost?
How much does 3D scanning cost?
Ready to Scan Your Space?
Don’t risk costly mistakes — get precise, professional 3D scanning for your next project.
Contact BuildWorkz today for a free 3D scanning quote!