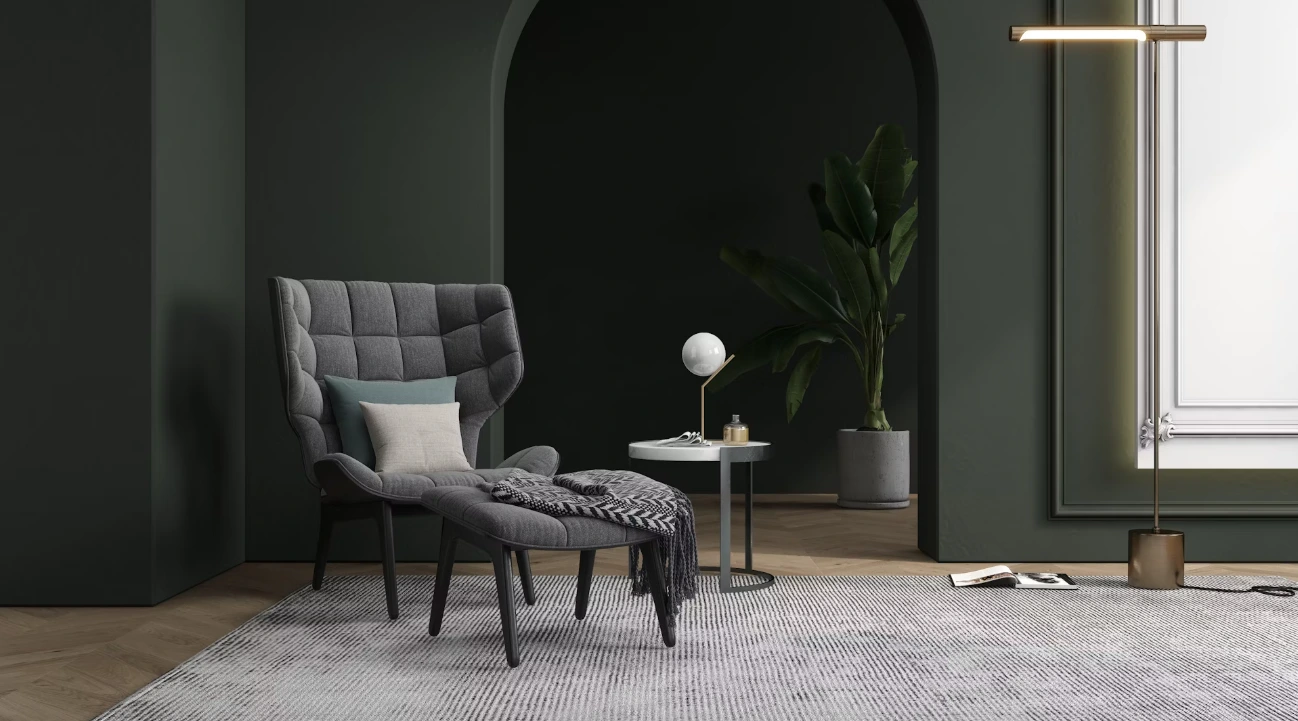BuildWorkz
Custom Architectural Design Services
Bringing your dream space to life.
Our architectural design team crafts thoughtful, innovative plans tailored to your style, budget, and lifestyle — ensuring every detail works beautifully inside and out.

Step 1
Discovery & Consultation
We start with a complimentary consultation to learn about your project goals, property details, and budget.
What We Offer
Residential Home Design: Tailored to your lifestyle.
Renovation & Remodel Design: Transform existing spaces.
Commercial & Mixed-Use: Creative solutions for modern needs.
Deliverables:
Zoning Awarness
Site Research
Vision of project
Timeline expectations

Step 2
Proposal, Scope of Work & Payment
After we understand your vision, we’ll provide a detailed proposal outlining deliverables, timelines, and pricing.
You’ll know exactly what’s included no surprises, no guesswork. To keep our process efficient and streamlined, full payment is required upfront before any design work begins. This ensures we can dedicate time and resources to your project immediately.
Deliverables:

Step 3
Conceptual Design
Once approved, we begin developing your floorplan or site layout.
During this phase, we focus on big-picture elements of the project, Plus we’ll send you early drafts to review and give feedback on before moving forward.
Deliverables:
space utilization
Room flow and function
Layout options
Square footage
Parking
Room Types

Step 4
Revisions & Refinement
Design is a collaborative process. After reviewing your feedback, we refine the plan to ensure it aligns with your needs and vision.
We typically offer 2–3 rounds of revisions, depending on the project scope.
Deliverables:
minor layout adjustments
Updated floorplans
2-3 rounds of revisions
Design clarification

Step 5
Final Deliverables
Once the design is approved, we prepare the final plan set, including clean, professional layouts ready for engineering or city submittal.
Deliverables are typically sent in a PDF format.
Finalized Documents
- Floor Plans
- Elevations
- Roof Plan
- Foundation Plan
- Electrical
- (Coming Soon -Site Plans.)
Please note: While we design with building standards in mind, code compliance and permitting must be verified by a licensed architect or engineer.
Deliverables:
FAQs
How long does it take to get a custom floorplan?
Timelines vary depending on project complexity, but most custom plans are delivered within 2–4 weeks while the pre-built plans are delivered to your email within 24-48 hours based on the selected options. We also offer expedited services for clients on tighter schedules.
Do your plans meet city and county building codes?
While we design with common code and zoning standards in mind, LuxePros Designs is not a licensed architectural firm and cannot guarantee code compliance. We strongly recommend having our plans reviewed by a licensed architect or engineer in your jurisdiction to ensure they meet all local requirements for permitting and construction. Check with your county department, most counties only require an engineer’s stamp.
Can you design plans for commercial properties or mixed-use buildings?
Yes. We offer floorplans and site layout services for a range of commercial and mixed-use properties. We’ll work with your vision, budget, and the functional needs of your business or tenants.
What formats do you deliver plans in?
We typically deliver plans in PDF and CAD file formats. If you have a specific format or platform requirement, just let us know we’re happy to accommodate.
How do I get started with a project?
It’s simple. Contact us through our website or schedule a consultation. We’ll discuss your goals, timeline, and budget, then recommend a plan of action—whether that’s starting from scratch or modifying one of our ready-made plans.