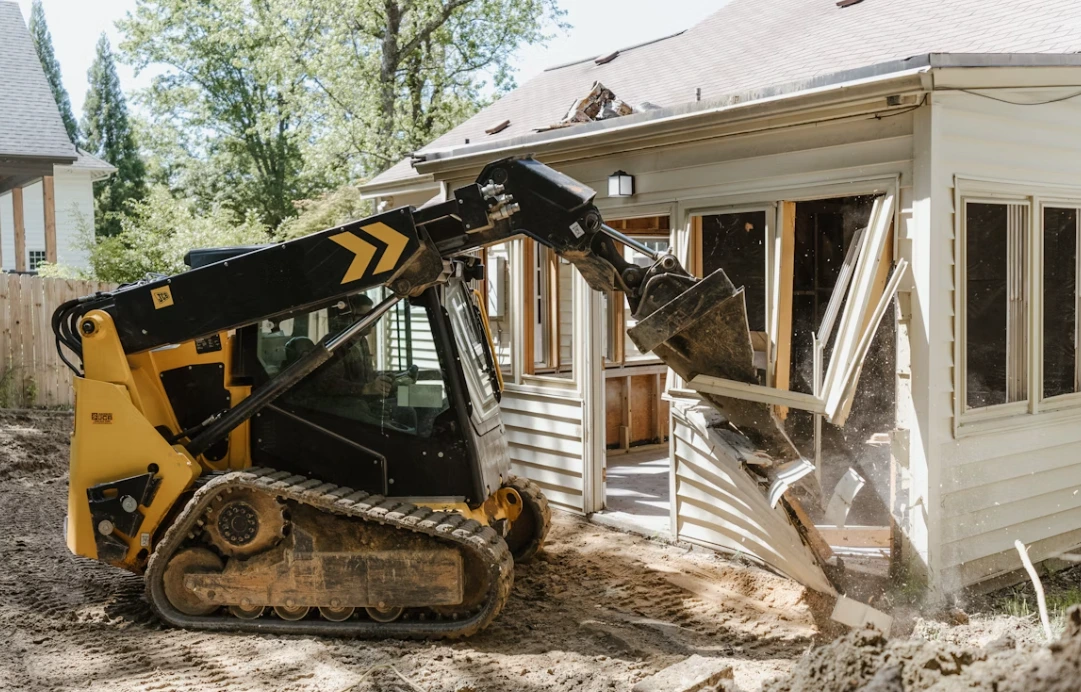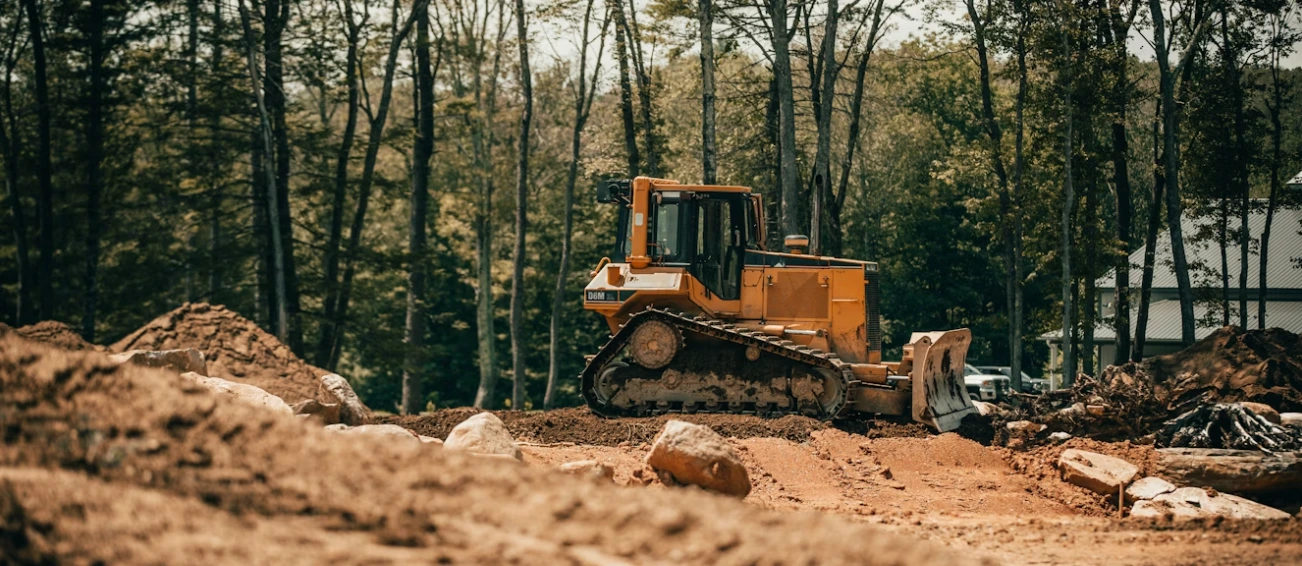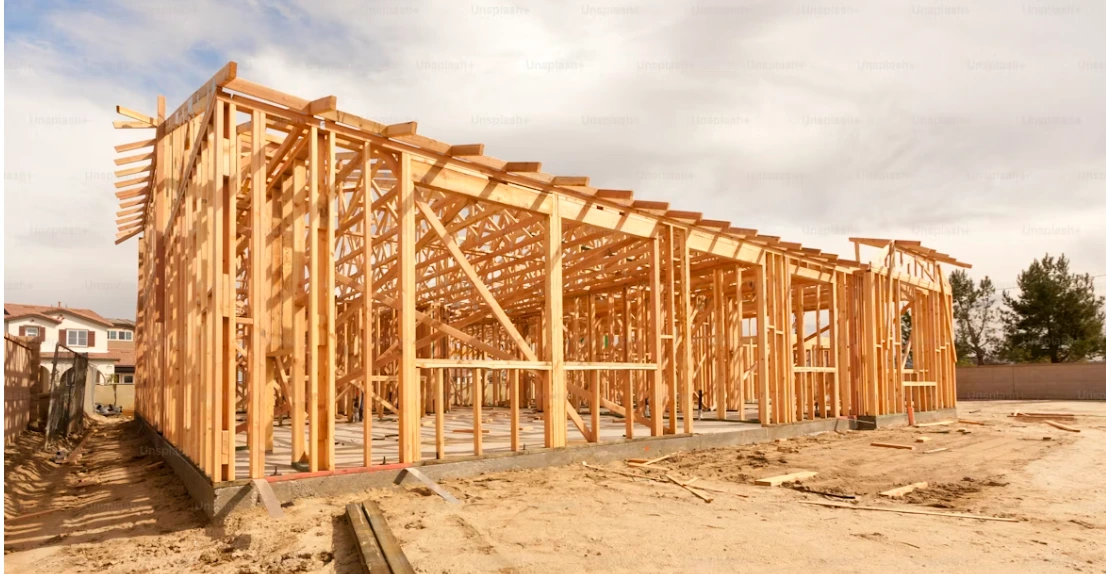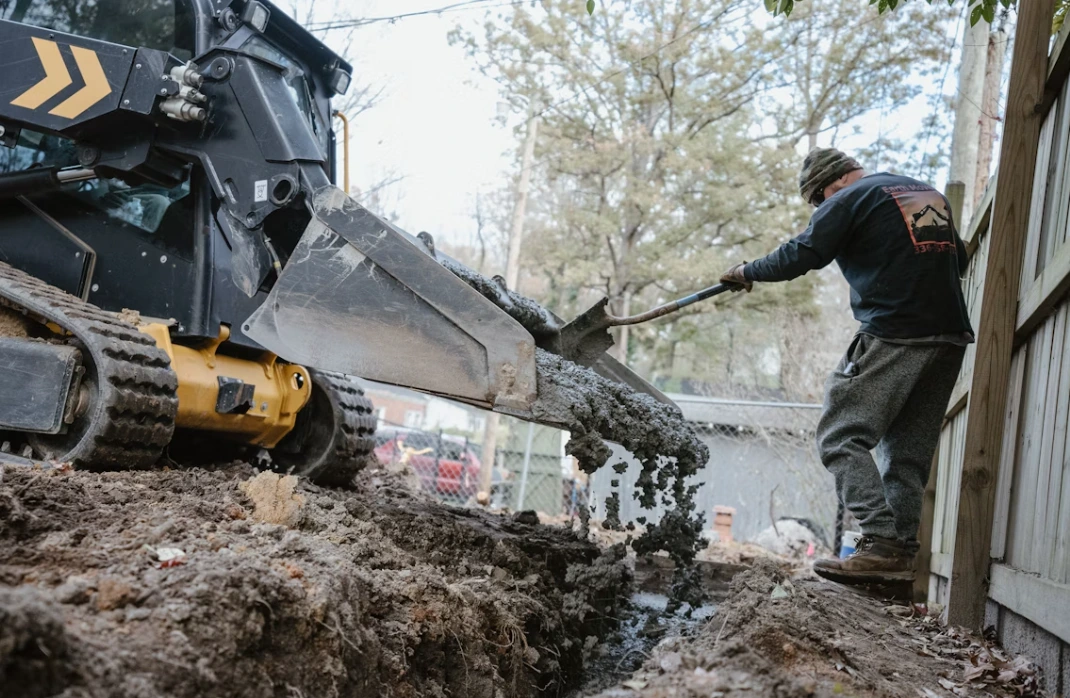BuildWorkz
Professional Grading & Drainage Plans for Residential & Commercial Projects
Designing for stability and sustainability.
We develop precise grading and drainage plans to manage water flow, protect your investment, and keep your site safe and compliant.

Protect Your Property with Smart Grading & Drainage Design
A great design doesn’t stop at walls and roofs — it starts with the ground beneath. At BuildWorkz, our grading and drainage services ensure your site drains properly, prevents flooding, and protects your investment for decades to come.
Whether you’re building a custom home, adding an extension, or developing a multi-lot community, our grading and drainage plans keep water flowing where it should, safeguard structures, and help you meet local stormwater regulations.

Why Proper Grading & Drainage Matters
Prevent Water Damage
Poor drainage can lead to foundation cracks, erosion, flooding, and costly repairs.
Protect Landscaping & Hardscaping
Smart grading preserves driveways, patios, retaining walls, and landscaping features.
Meet Local Requirements
Most cities and counties require approved grading and drainage plans before issuing building permits.
Add Long-Term Value
Proper site drainage reduces maintenance costs and protects your property’s value over time.

Our Grading & Drainage Services Include
Site Analysis & Topographic Surveys
We assess your lot’s slope, soil conditions, and natural drainage paths.
Custom Grading Design
Plans that adjust site elevations for proper water flow, level building pads, and stable slopes.
Stormwater Management Plans
Calculations and layouts for swales, retention basins, drains, or other required features.
Erosion Control Plans
Plans to protect your site and neighboring properties during construction.
Permit-Ready Documents
Complete plan sets ready for city or county review and approval.

Who Needs Grading & Drainage Plans?
Homeowners building new homes or additions
Developers preparing subdivisions
Architects and designers coordinating site conditions
Contractors needing clear site instructions
Property owners in flood-prone areas

How Our Process Works
- Consultation & Site Review
We gather surveys, soil reports, and zoning requirements. - Preliminary Design
We create conceptual grading layouts for your review. - Final Plans
You receive engineered, code-compliant grading and drainage drawings. - Permitting Support
We assist with submissions and revisions until your plan is approved.
FAQs
Why do I need a grading and drainage plan?
A grading and drainage plan ensures that stormwater is directed away from your structures, preventing flooding, erosion, and costly foundation damage. Many local agencies require these plans to issue building permits.
What happens if my site doesn’t drain properly?
Improper drainage can cause pooling, erosion, water damage to structures, mold, or landscape loss — all of which can be expensive to fix after construction is complete.
How much do grading and drainage plans cost?
How much do grading and drainage plans cost?
What’s included in a grading and drainage plan?
Absolutely! We include revisions in every project so you can compare materials, colors, layouts, or landscaping until your vision is perfect.
Do you help with grading and drainage permits and approvals?
Yes! We create grading and drainage plans that meet local requirements and help you submit them for city or county approval. We’ll also coordinate any revisions needed to get your plans approved smoothly, so your project stays on track.