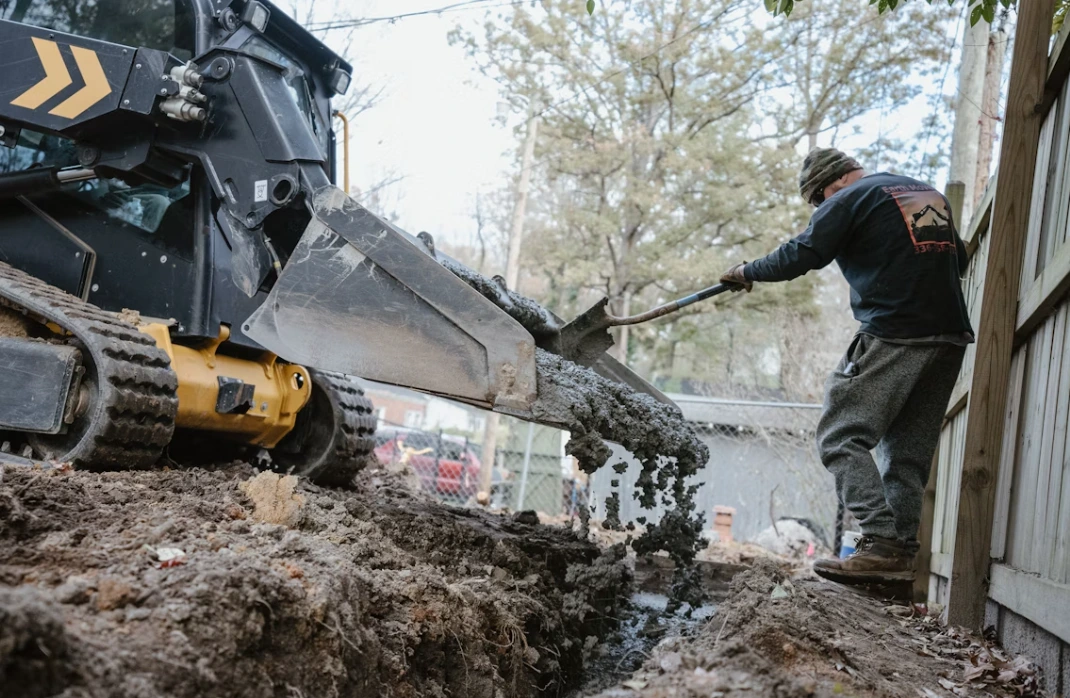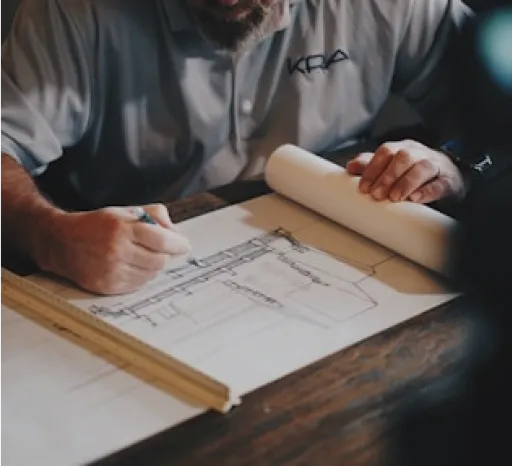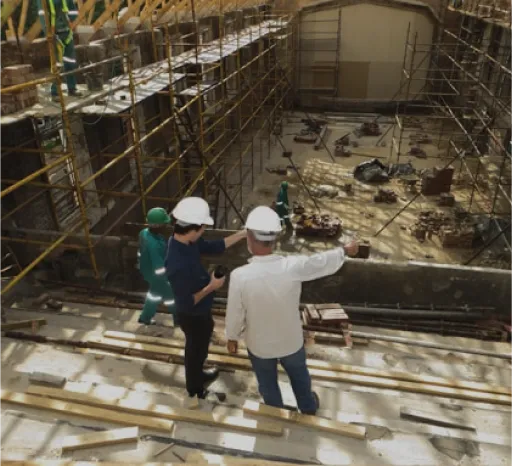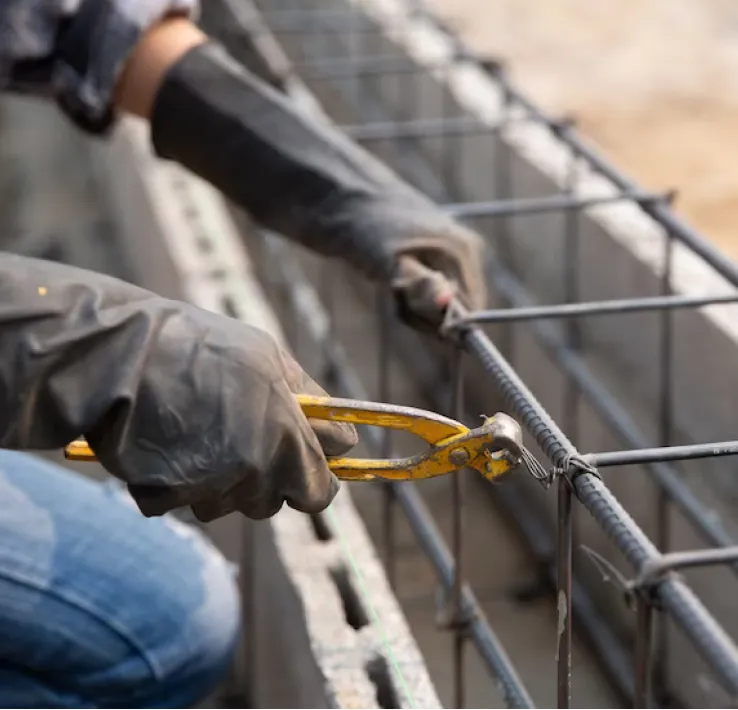BuildWorkz
MEP Engineering Services With Mechanical, Electrical & Plumbing Design
Systems that work together seamlessly.
Our MEP specialists design reliable, energy-efficient systems to keep your building comfortable, functional, and future-ready.

Keep Your Project Running Smoothly Inside & Out
Behind every successful building is a smartly designed system that keeps it comfortable, efficient, and safe. At BuildWorkz, our licensed MEP engineering services cover the mechanical, electrical, and plumbing systems your project needs — from heating and cooling to lighting, wiring, and water lines.
Whether you’re building new, remodeling, or upgrading outdated systems, we design practical, code-compliant solutions that save energy, meet modern standards, and work seamlessly with your architectural plans.

Why MEP Engineering Matters
Comfort & Efficiency
Your heating, cooling, ventilation, lighting, and plumbing must work together to keep your space livable, healthy, and affordable to operate.
Code Compliance
Cities and counties require stamped MEP plans for building permits and inspections.
Cost Savings
Well-designed systems reduce energy use, lower utility bills, and prevent costly rework during construction.
Smooth Coordination
Our engineers work hand-in-hand with your architect, builder, and other specialists to avoid conflicts between systems and structures.

Our MEP Engineering Services
Mechanical Engineering
HVAC system design for residential and commercial projects
Load calculations for proper sizing and energy efficiency
Ventilation plans for indoor air quality and code compliance
Electrical Engineering
Lighting layouts and energy-efficient electrical plans
Power distribution, panels, and circuitry
Low-voltage and smart system integration
Code-compliant load calculations
Plumbing Engineering
Domestic water supply and distribution plans
Drainage, waste, and vent system designs
Water heater sizing and layouts
Coordination with local plumbing codes

Who We Serve
- Homeowners building custom homes or large remodels
- Architects and designers needing MEP coordination
- Builders and general contractors
- Developers working on multi-unit or commercial projects
- Property managers upgrading aging systems

How Our MEP Process Works
- Consult & Evaluate
We review your architectural plans, local codes, and project goals. - Design & Calculate
Our engineers create detailed MEP layouts and load calculations to ensure each system performs reliably and efficiently. - Coordinate & Resolve
We work with your team to resolve any system conflicts before construction starts. - Deliver Permit-Ready Plans
You get complete, stamped MEP drawings ready for submittal to your city or county.
FAQs
What does MEP stand for?
MEP stands for Mechanical, Electrical, and Plumbing — the three main systems that make buildings functional, comfortable, and safe.
When do I need MEP engineering services?
You typically need MEP engineers for new construction, major remodels, additions, or when upgrading or replacing HVAC, electrical panels, or plumbing systems — especially when a permit is required.
What do MEP engineers provide?
They provide detailed plans, system calculations, equipment sizing, and code compliance documentation for heating and cooling, electrical, and plumbing systems — all coordinated with your building’s design.
How much do MEP engineering services cost?
Cost depends on project size and complexity. Simple residential MEP design can be very affordable, while larger commercial or multi-unit projects may require more extensive system coordination and calculations. We always provide clear, upfront quotes.
Do you provide stamped MEP drawings for permits?
Yes! We deliver fully engineered and stamped MEP plans that meet local building codes and are ready for submittal with your permit package.