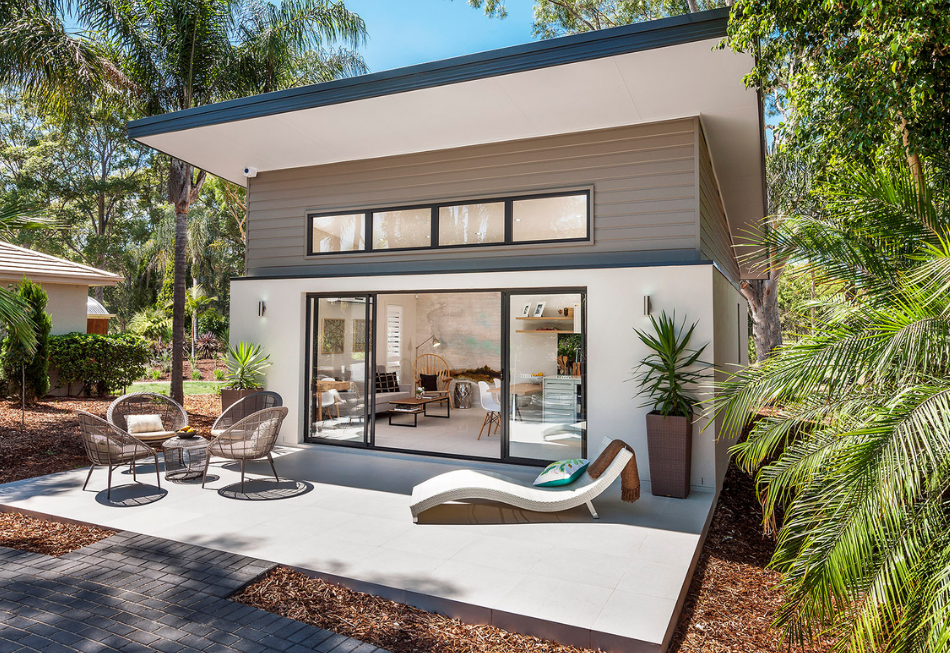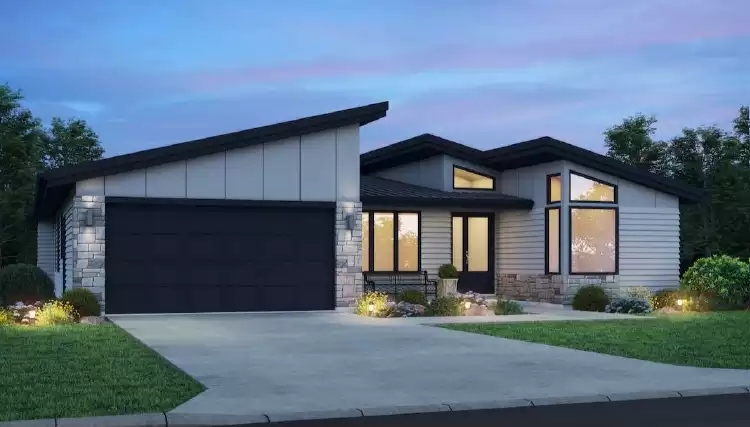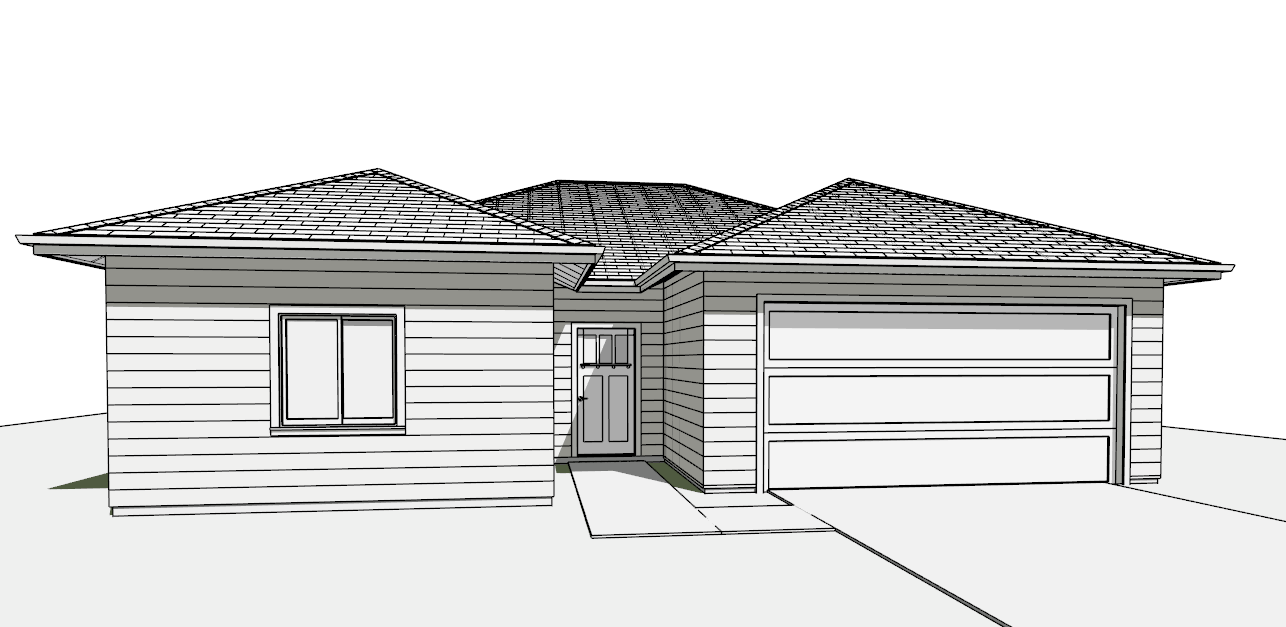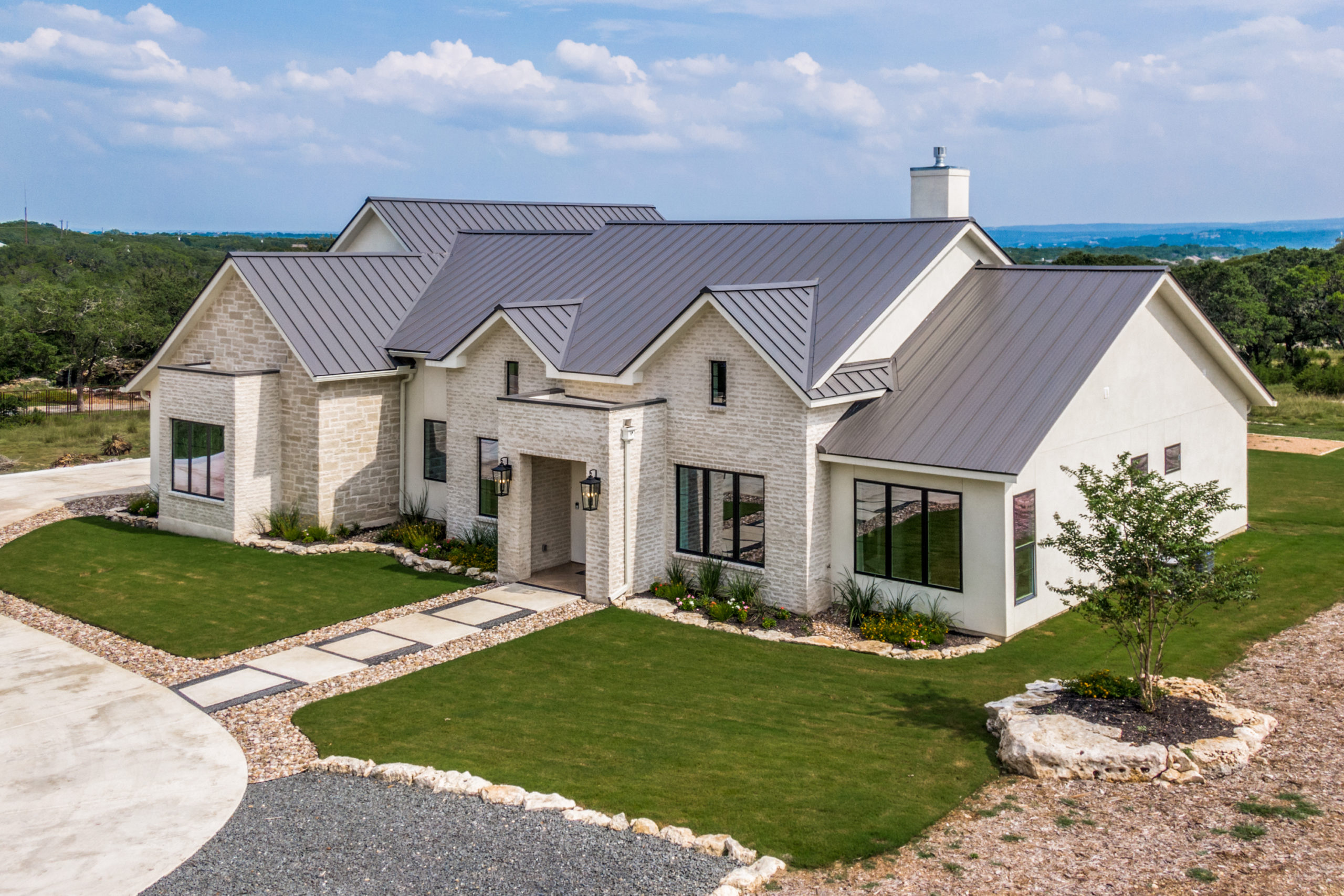BuildWorkz
Professional Site Planning Services for Residential & Commercial Projects
Maximizing your lot’s potential.
From zoning and setbacks to layouts and flow, our site planning services help you make the most of your property — creating functional, beautiful spaces that fit the land.

Maximize Your Land’s Potential with Expert Site Planning
Before you build, remodel, or develop, you need a clear plan for how your project fits your lot. At BuildWorkz, our site planning services help you make the most of your property while staying compliant with local zoning, setbacks, easements, and environmental regulations.
Whether you’re designing a custom home, a multi-unit development, or a commercial project, our detailed site plans ensure your vision aligns with your land’s unique characteristics and local codes.

What Is Site Planning?
Site planning is the process of organizing buildings, driveways, utilities, drainage, and landscape features on a parcel of land. Good site planning balances aesthetics, functionality, safety, and environmental impact — so your project looks great and works seamlessly.

Why Site Planning Matters
Avoid Permit Delays
Accurate site plans help secure approvals faster by showing exactly how your project meets local zoning, grading, and drainage requirements.
Maximize Usable Space
Thoughtful layouts optimize your lot’s footprint, access, views, sunlight, and privacy.
Protect Your Investment
Proper grading, drainage, and utility placement prevent costly issues like flooding, erosion, or code violations down the road.
Coordinate with Other Professionals
Site plans keep architects, engineers, contractors, and inspectors on the same page from day one.

Our Site Planning Services Include
Zoning & Code Analysis
We check your lot’s zoning, setbacks, height limits, easements, and any restrictions that affect your build.
Conceptual Site Layouts
We design the placement of buildings, driveways, parking, utilities, and outdoor spaces for optimal flow.
Grading & Drainage Plans
Integrated plans to manage stormwater, protect structures, and meet environmental requirements.
Landscape & Hardscape Planning
Optional layouts for green spaces, trees, patios, and walkways that complement your design.
Permit & HOA Submissions
We prepare site plan documents ready for city, county, or HOA review.

Who Needs Site Planning?
Homeowners building new homes or additions
Developers working on subdivisions or multi-family projects
Architects and designers needing site coordination
Builders preparing permit packages
Commercial property owners planning expansions

How Our Site Planning Process Works
Initial Consultation
We review your goals, lot, and any surveys or existing plans you have.
Site Analysis
We study your lot’s topography, access, zoning, and constraints.
Preliminary Concepts
We create layouts showing optimal placement for structures, utilities, and access.
Final Site Plan
You receive a detailed, code-compliant plan ready for engineering and permitting.
FAQs
What do I need before starting a site plan?
Ideally, you’ll have a recent survey or plat map of your lot, basic project goals (square footage, building type), and any HOA or city requirements. If you don’t have these, we can help you get started.
How long does site planning take?
Timelines vary depending on project size and complexity, but most residential site plans take 1–3 weeks. Larger or more complex sites may take longer, especially if additional studies like soils or drainage are needed.
Do you handle permitting too?
Yes! We can prepare your site plan as part of a full permit package and coordinate with local agencies to help you secure approvals smoothly.
What’s the difference between a survey and a site plan?
A survey shows the existing legal boundaries and features of your lot, while a site plan shows how you intend to use the lot — placing buildings, driveways, utilities, and landscape elements within those boundaries.
Build Smarter, Plan Better
A solid site plan is the backbone of a successful project. Let BuildWorkz help you make the most of your lot, avoid costly delays, and bring your vision to life with confidence.
Contact us today to get started on your site plan!