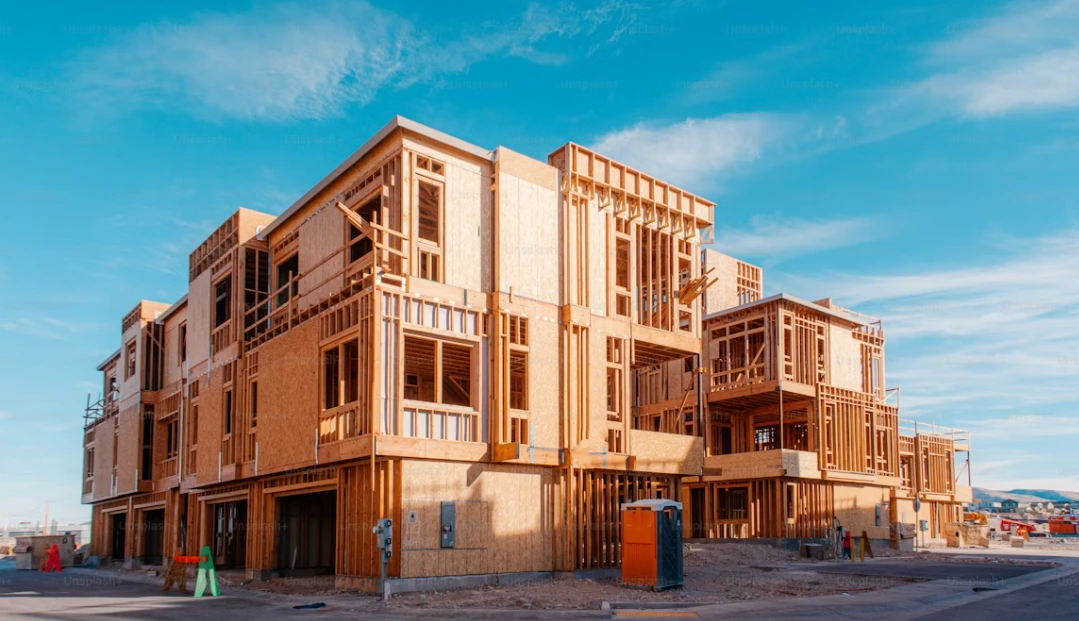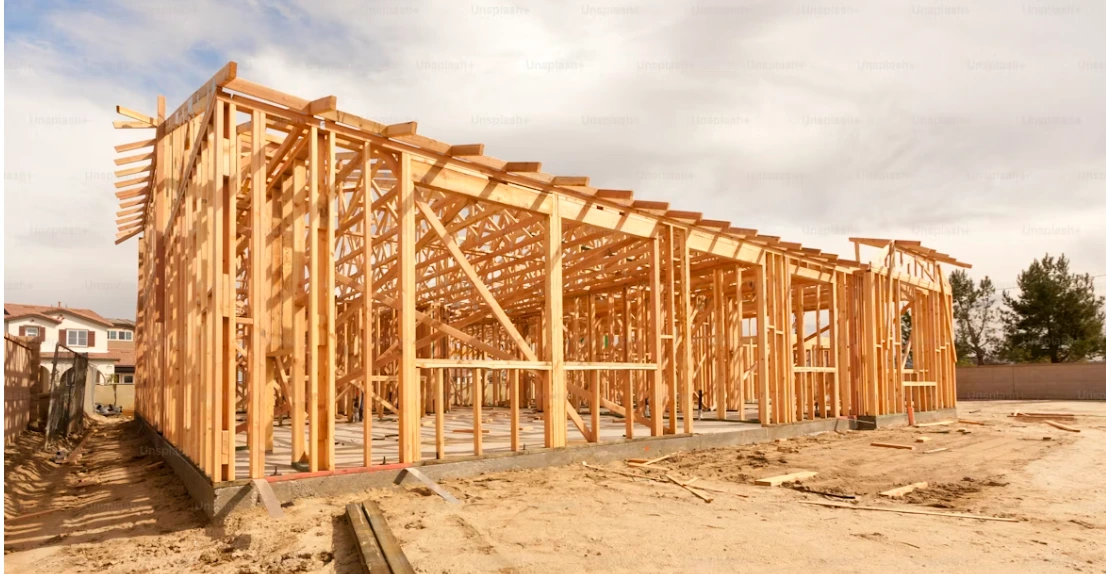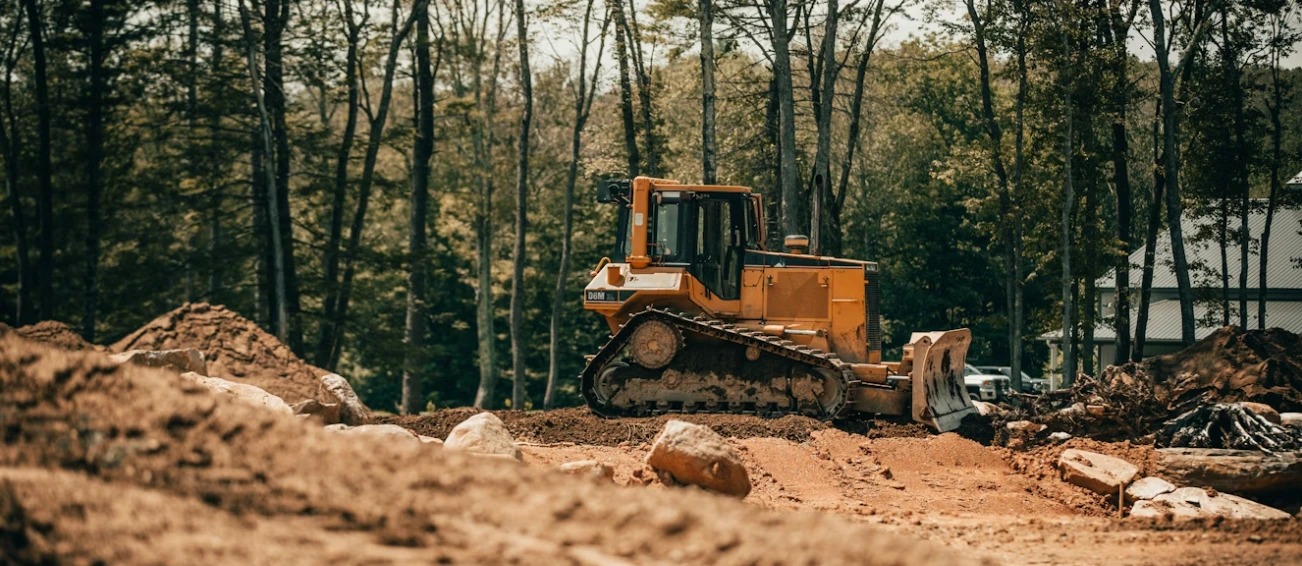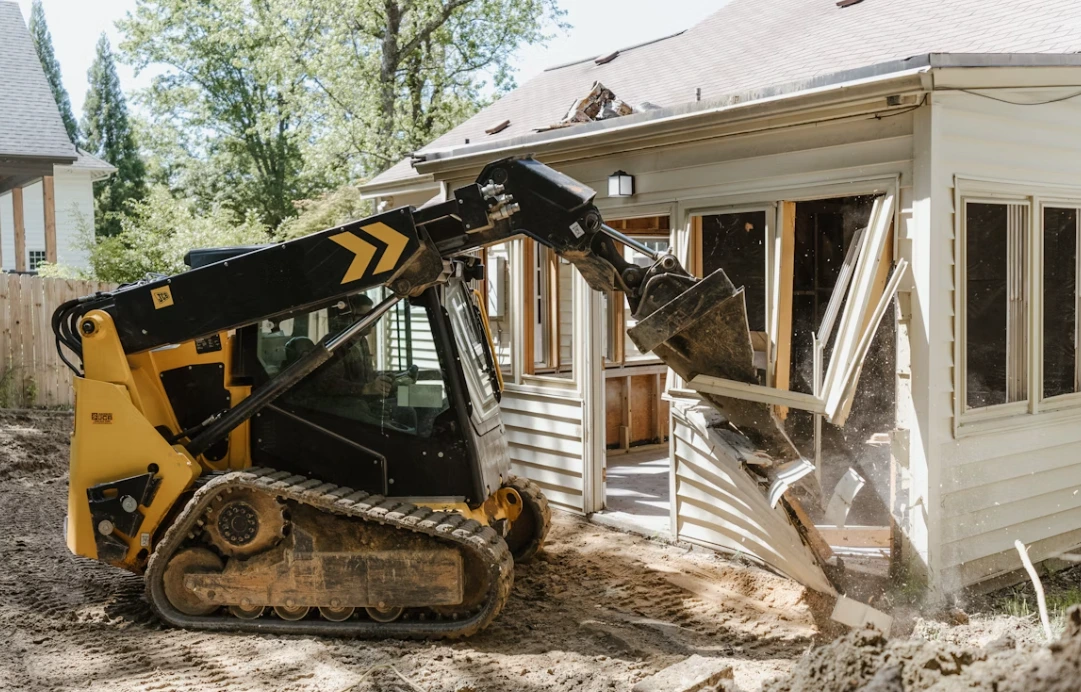BuildWorkz
Structural Engineering Services for Safe, Code-Compliant Builds
Ensure your project stands strong for decades to come.
Our licensed structural engineers design safe, efficient, and fully code-compliant foundations, framing, and load-bearing systems for new builds, remodels, additions, and inspections — giving you the confidence to build it right the first time.

Build with Strength and Confidence
Your project’s success depends on more than great design — it needs a rock-solid structure to stand the test of time. At BuildWorkz, our structural engineering services provide the technical expertise and detailed calculations to ensure your residential or commercial project is safe, efficient, and code-compliant.
Whether you’re planning a custom home, remodel, addition, or large development, our licensed structural engineers deliver practical solutions that bring your architectural vision to life while meeting local codes and industry standards.

Why Structural Engineering Matters
Safety First
Structural engineers make sure your project can withstand the loads, weather, and conditions it will face — protecting people and property.
Code Compliance
Most cities require engineered structural drawings and calculations for permit approval.
Cost Efficiency
Well-engineered structures use materials efficiently, reduce waste, and prevent costly construction mistakes.
Seamless Integration
We collaborate with your architect, builder, and other engineers to keep the design practical and buildable.

Our Structural Engineering Services
New Construction Design
Complete structural plans for custom homes, multi-family buildings, commercial structures, and mixed-use developments.
Remodels & Additions
Engineering support for removing load-bearing walls, adding floors, or expanding existing structures safely.
Structural Inspections & Assessments
Evaluation of existing buildings for damage, defects, or code compliance issues.
Foundation & Framing Plans
Detailed calculations and drawings for footings, slabs, beams, joists, and framing systems.
Retaining Walls & Site Structures
Designs for retaining walls, decks, pergolas, and other site-built structures that require engineered support.

Who We Serve
- Homeowners building or remodeling
- Architects needing structural support for designs
- Builders and contractors requiring engineered drawings
- Developers and property managers
- Real estate agents needing structural evaluations for sales

Our Process
- Consult & Review
We review your architectural plans, goals, and site conditions. - Engineering & Calculations
Our engineers develop detailed calculations, models, and structural drawings. - Collaborate & Coordinate
We work alongside your architect and builder to resolve questions and keep the project on track. - Deliver Permit-Ready Documents
You get stamped structural plans and reports ready for permitting and construction.
FAQs
When do I need a structural engineer?
You’ll need a structural engineer for new builds, significant remodels or additions, removing load-bearing walls, designing custom foundations, or when local codes require engineered plans for permits.
What’s the difference between an architect and a structural engineer?
An architect designs how a building looks and functions. A structural engineer ensures the building is physically safe and structurally sound, providing calculations and specifications for foundations, framing, and load-bearing elements.
How long does structural engineering take?
How long does structural engineering take?
What do I need to provide for structural engineering services?
Typically, you’ll need to share architectural drawings, site surveys, soil reports (if available), and any relevant design details. We’ll let you know exactly what we need during your consultation.
Do you help with building permits and city submissions?
Yes! We provide stamped structural drawings and calculations that meet local code requirements. We can also coordinate with your designer, contractor, or permitting office to help you get approvals smoothly.